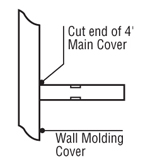GridMAX Installation Guide
Watch the video and see the guide below
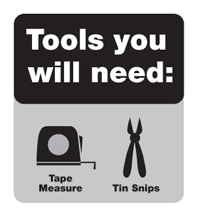
Due to manufacturing variations, we cannot guarantee an exact color match from lot to lot. Prior to installing GridMAX ceiling grid covers to your ceiling grid system, please unpackage & lay out all purchased product to ensure color consistency. If you encounter unreasonable color variation, please give us a call at 1-800-434-3750 (7am-4:30pm CST, M-F) so that we may assist you with your project.
ACP, LLC is not responsible or liable for any labor costs or damaged product incurred as a result of improper installation. All product defects are covered under our 5-year limited warranty.
2′ x 2′ Tile and Grid Systems Installation Instructions
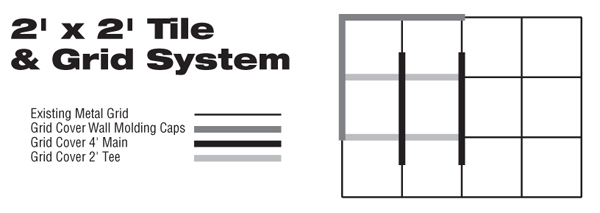
Step 1 – Install Wall Molding Covers
Install the Wall Molding Covers by sliding the cover over the existing metal wall angles. Continue to install the covers by abutting them end to end around the entire room. (See Tip #1)
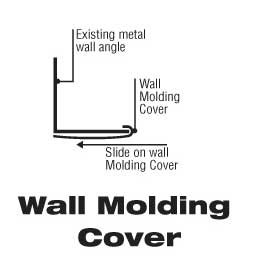
Step 2 – Install 4′ Main Covers
Install the 4′ Main Covers over the existing metal grid by placing them parallel to each other every 24″ on-center. The 4′ Main Covers can be installed parallel in either direction. It is suggested that you place the 4′ Main Covers over the existing 12′ metal mains and the 2′ metal cross tees (which run parallel to each other).
Measure and cut your first 4′ Main Cover so the notch is aligned over the first metal grid intersection. (See Tip #2) Install the 4′ Main Cover by sliding the longer wrap around flange over the lip of the existing metal grid and then simply slide your thumb down the middle or the opposite edge and snap the cover up. The remaining 4′ Main Covers in that row will line up by simply abutting the end of the next 4′ Main Cover to the end of the already installed 4′ Main Cover. When each row is complete, cut the last 4′ Main Cover so it ends at the Wall Bracket Cover.
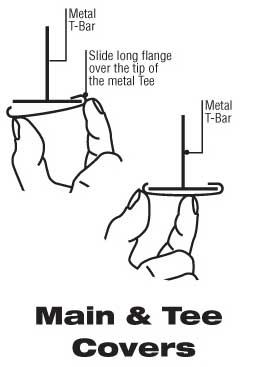
Step 3 – Install the 2′ Tee Covers
The 2′ Tee Covers are installed perpendicular to the 4′ Main Covers.
2′ x 4′ Tile and Grid Systems Installation Instructions
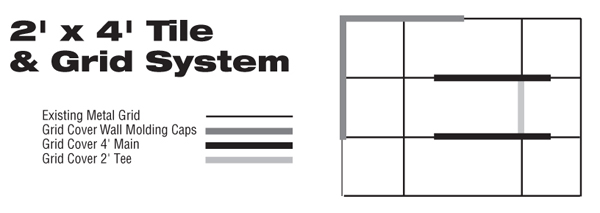
Step 1 – Install Wall Molding Covers
Install the Wall Molding Covers by sliding the cover over the existing metal wall angles. Continue to install the covers by abutting them end to end around the entire room. (See Tip #1)
Step 2 – Install 4′ Main Covers
Install the 4′ Main Covers over the existing metal grid by placing them parallel to each other every 24″ on-center. The 4′ Main Covers can be installed parallel in either direction. It is suggested that you place the 4′ Main Covers over the existing 12′ metal mains and the 2′ metal cross tees (which run parallel to each other).
Measure and cut your first 4′ Main Cover so the notch is aligned over the first metal grid intersection. (See Tip #2) Install the 4′ Main Cover by sliding the longer wrap around flange over the lip of the existing metal grid and then simply slide your thumb down the middle or the opposite edge and snap the cover up. The remaining 4′ Main Covers in that row will line up by simply abutting the end of the next 4′ Main Cover to the end of the already installed 4′ Main Cover. When each row is complete, cut the last 4′ Main Cover so it ends at the Wall Bracket Cover.
Step 3 – Install the 2′ Tee Covers
The 2′ Tee Covers are installed perpendicular to the 4′ Main Covers.
Installation Tips
- At each room corner measure the distance from the last cover to the inside corner and cut the Wall Molding Cover at a 45° angle using a tin snips or a pair of scissors.
- Starting at the wall, measure the length from the wall molding cover to the first intersection. Using the length, measure from the start of the notch towards the end and cut off the excess. (If the measurement is greater than 12″, measure and cut from the second notch.)
- When installing on a 2′ x 4′ grid system, every other notch on the mains will fall onto the metal grid intersections.
