Palisade Panel Installation Guide
READ this entire installation guide before beginning your installation.
ACP is not responsible and will not be held liable for project failures if installation guidelines are not followed. ACP recommends that you install these tiles over an existing substrate to ensure proper structural integrity. Palisade tiles are not intend-ed to be attached to raw concrete, poured concrete walls or concrete block basement walls.
FOR INSTALLATION IN DRY ENVIRONMENTS
Appropriate substrates in a dry environment would include framed walls with existing tile, drywall, cement board, OSB, or plywood. Palisade tiles must be attached to structures that comply with your local building codes and have incorporated appropriate moisture abatement measures.
FOR SHOWER, TUB OF DIRECT WATER ENVIRONMENTS
Although Palisade tiles are 100% waterproof when used with sealant in the seams, we recommend you follow your local building codes for wet environments like shower and tub enclosures. In a tub or shower area, existing ceramic tile walls can be covered with no additional preparation. Otherwise, installation over a waterproof substrate is required, such as Cement Board®, Schluter Kerdi Board®, GP Densheild®, Johns Manville Go Board®, Hardiebacker®, WPBK Triton®, Fiberock® and equivalent products. Always follow manufacturer’s installation instructions to create a waterproof enclosure.
Tools and supplies needed:
- Protective eye wear
- Measuring tape
- Utility knife
- Level
- Hand saw or circular saw/table saw
- Drill bit & jig saw (for cutting holes)
- Caulking gun for 10.3 oz. adhesive tube
- Adhesive for PVC panels. Recommended adhesives: Loctite® Power Grab® Ultimate (white formula only), Titebond® Titegrab Ultimate®, Liquid Nails® Fuze It® and Manus® 75-AM HV
- Silicone-based sealant
- Optional: Matching trim
- Optional: Wood shims
Wall Tile Installation
BEFORE YOU BEGIN INSTALLATION
Before starting, make sure all surfaces are clean, dry, smooth, and free from dust, grease, wax, etc. Clean the back surface of the panels by wiping with a clean cloth.
It is recommended that you perform a “dry layout” prior to applying any adhesive. Measure walls, check for level and square. Depending on dimensions and room construction, you may need to trim some panels accordingly. Depending on your project, when fitting for dry layout, panels can be centered at a focal point, such as behind a sink or the center of a room. For the purpose of the layout only, build out from both sides of the focal point, to ensure how the tiles fit into the space.
Installation in environments exposed to a direct flow of water (shower, mud room or garage) require a 1/8-inch bead of sealant to be used in all tongue and groove connections (image A). Add a bead of the sealant along recently cut edges to be placed into the corner. Repeat this process on perpendicular tile also facing corner (image B).
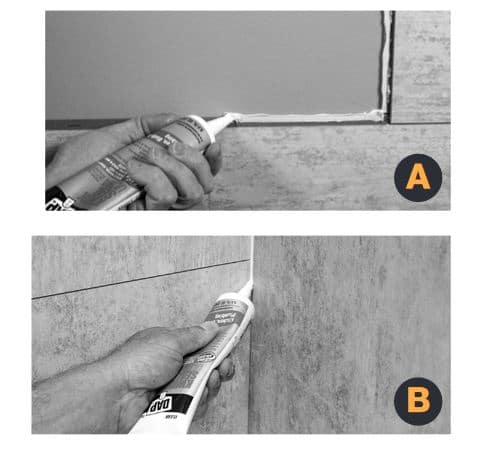
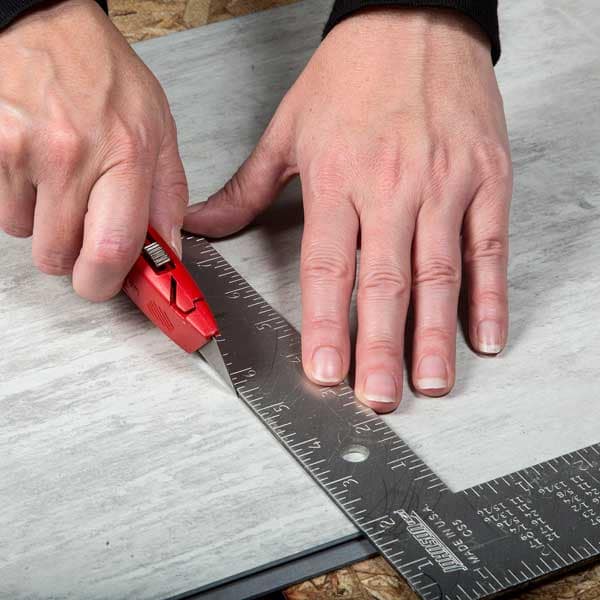

Cut Palisade tiles by scoring and snapping with a utility knife. (image C, D). This method may require sanding the snapped edges.
You can also use standard wood working tools like a table saw or circular saw with a fine-tooth blade to provide a clean, smooth cut (image E). Use a 60-tooth blade or higher. To ensure the base of the saw does not scratch the surface of the panel, we recommend protecting the surface with blue painter’s tape.
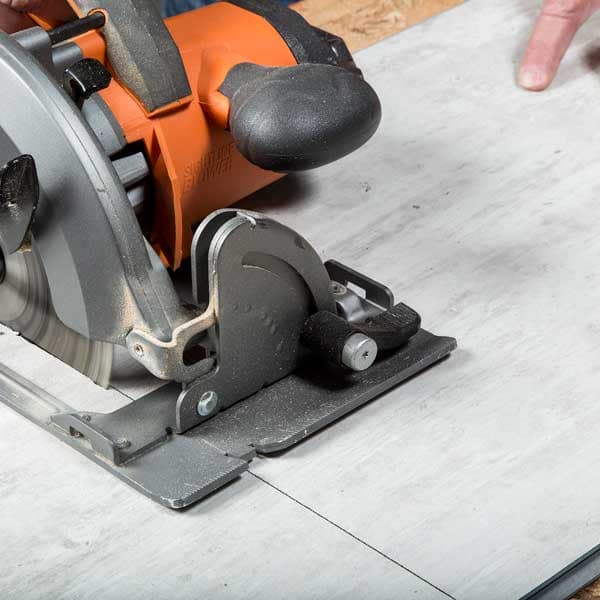
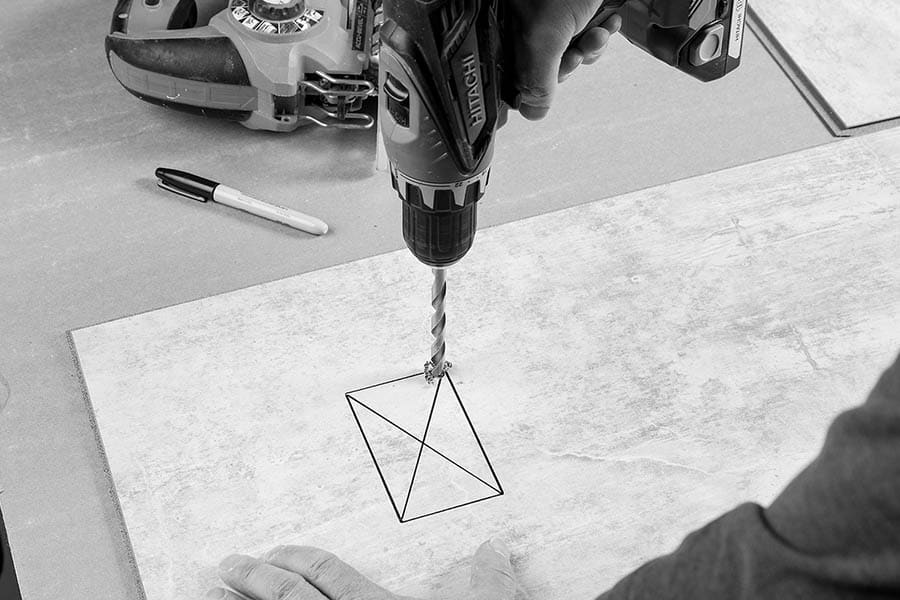
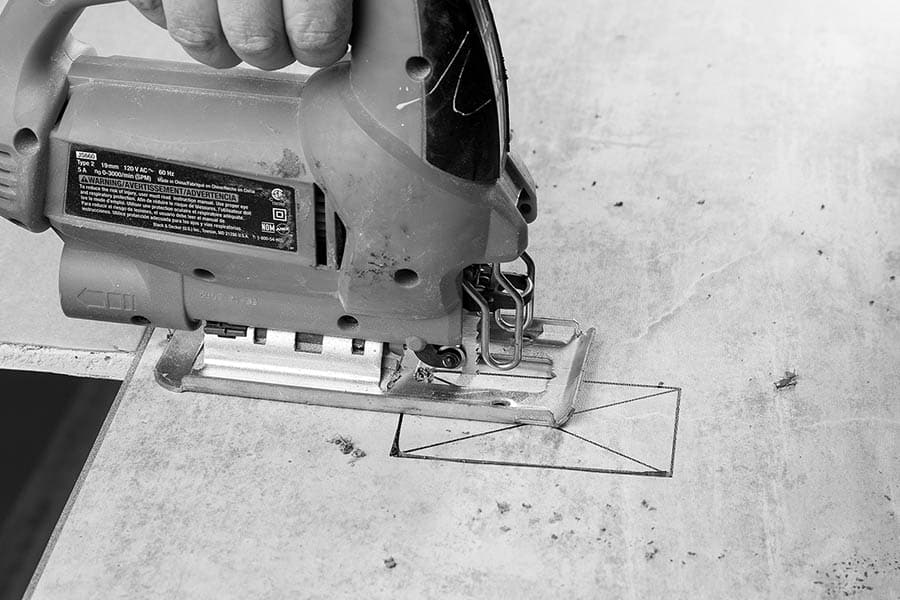
Cut panels for outlets and light switches. Measure and mark the borders where the opening will be with a marker. Drill a 1/2-inch hole using a drill in a corner of the cut-out section (image F). Use a jigsaw to cut the remaining opening, following your tracing (image G).
Do not attach accessories like coat hooks, light fittings, mirrors, etc. directly to the tiles. Drill holes through the tiles and use suitable anchors to attach the accessories securely into the framing behind. Seal per sealant instructions.
Installation onto drywall, OSB, plywood or existing tile subtrates
If you choose to finish the edges, we recommend our matching trim for both end pieces and inside corners. We recommend using baseboard or cove molding to finish the bottom row, regardless of flooring material. For both end trim pieces and corner trims, install trim in appropriate location prior to setting tile into trim (image H).
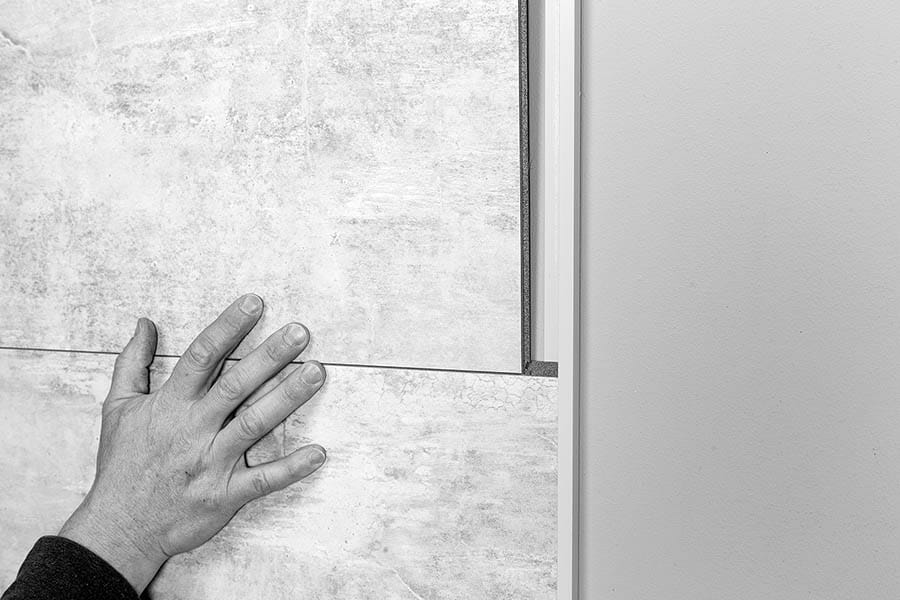
Palisade tiles’ unique interlocking edges have a tongue and a groove (image I). The tile’s tongue should be facing up when installing. This will prevent any moisture buildup.
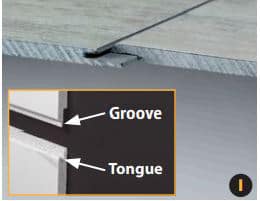
If your project calls for Palisade tiles starting at a floor, be sure the first row is straight and level. Determine the desired height of your first tile row and snap or draw a level line at that height for a reference line. Align the tops of each panel in the first row to the snapped line (image J). It is important that this starting row be level and straight. If you are starting with full tile, cut off the tongue or use a matching J-trim along the bottom edge.
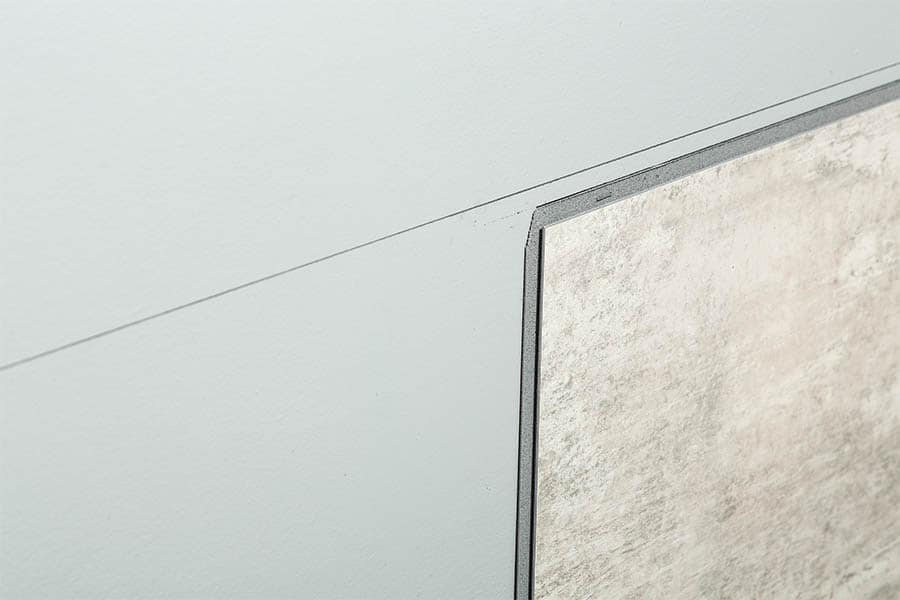
To install your first panel, begin with bottom row. Make sure the first panel you intend to install fits properly and is level. You may need to place a temporary shim under each bottom tile to hold them in place while the adhesive sets (image K).
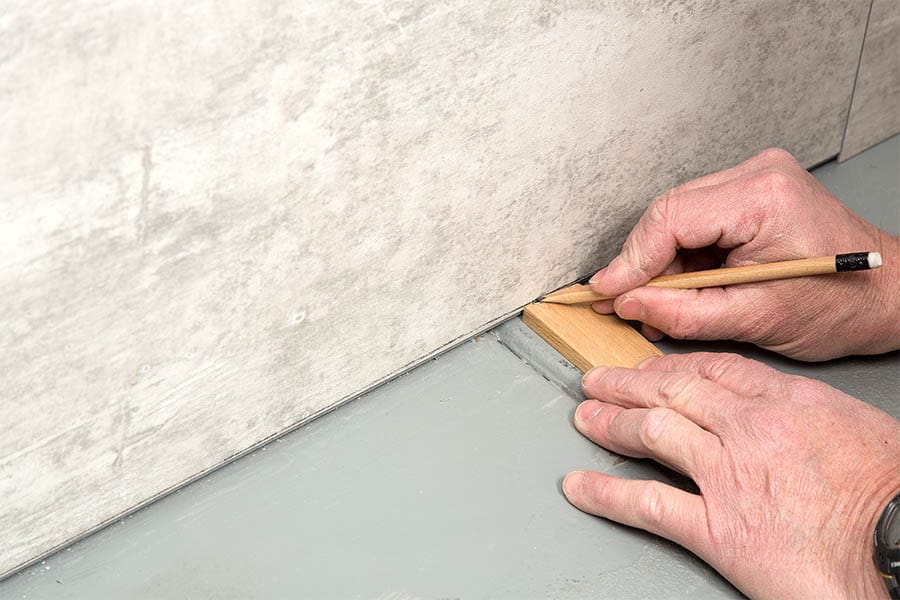
Apply adhesive to the back of the tile. Carefully read and follow adhesive manufacturer’s directions. Apply a 1/4-inch bead in a typical “M” or “W” pattern, and a bead around the tile perimeter about 1-inch in (image L).
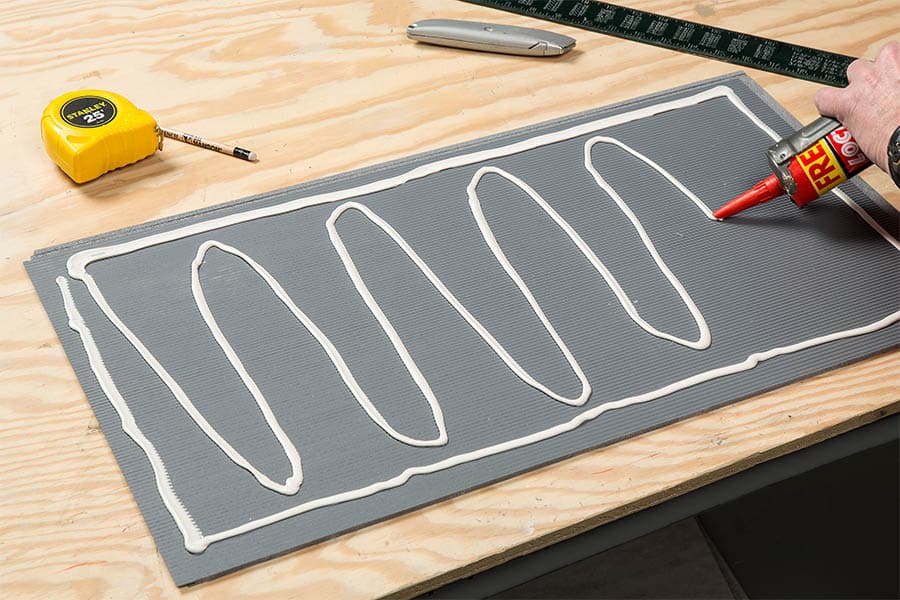
Apply the panel to the substrate by pressing it into place. Apply even pressure with your hands across the entire panel. If necessary, use shims or pins to hold panels in place until the adhesive sets.
Wipe off excess adhesive. Use water and a cloth. Clean off any adhesive residue that is visible while it is still wet. Do not allow this residue to dry as it will be difficult to clean up when dry and could damage the finish.
Connect the next tile by fully inserting the tongue into the groove (image M).
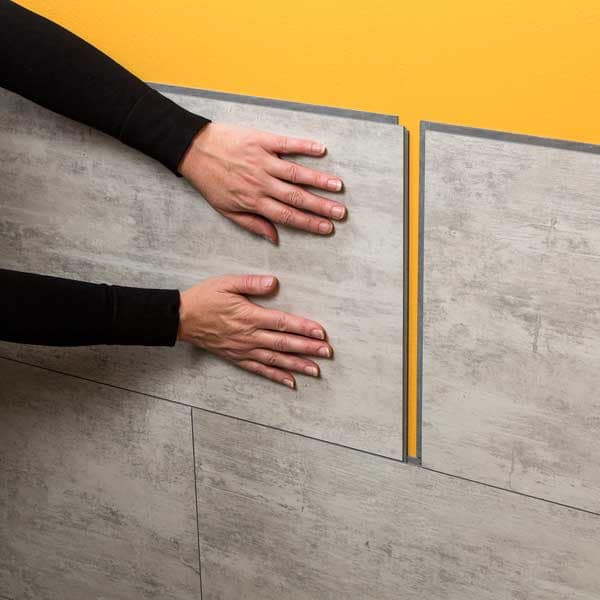
Determine what tile pattern you want to use before starting the second row MP(image N, O). Commonly-used options are running bond (vertical joints are staggered) and stack bond (vertical joints line up).
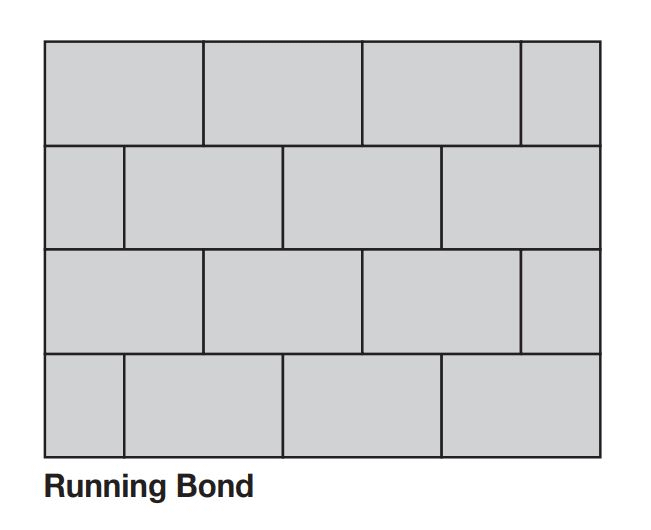
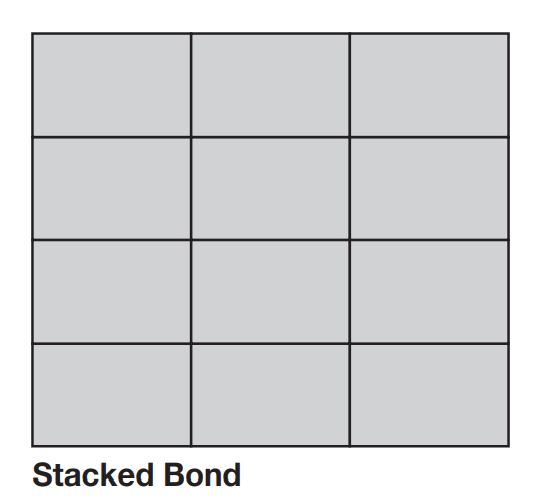
After the first row has set up, apply the remaining tiles according to the pattern or layout you desire. Use adhesive and methods described above for remaining rows.
When installing the top row, install as you have been until you get to the last tile in the corner. If tiles butt against your ceiling, when installing the last tile, remove flanges from side (image P). Or use our matching L trim. Lay tile into place. Apply pressure to ensure tile is flush with others. Use a recommended silicone sealer-as previously described-in joints to ensure a water-tight installation, if applicable.
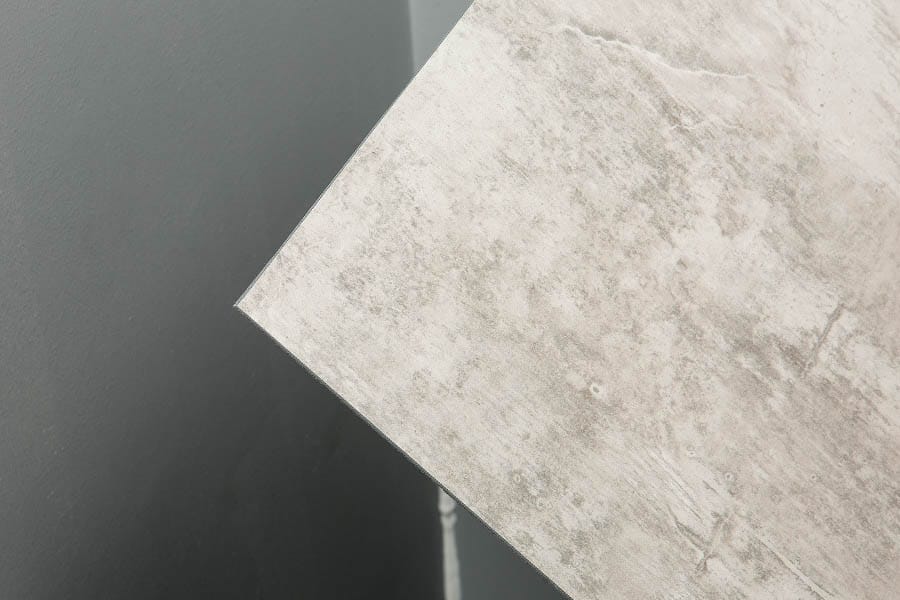
Installation of Last Tile in a Row
If you are using corner and/or L-trims for a Palisade shower kit installation, the following information will show how to install the last, short tile at the end of a row. Read and follow if your project looks like this. Optional rubber gloves and water in a squirt bottle may make this task easier.
The challenge is to place the remaining tile section into the edge trim while also getting the interlocking tile edges locked together (image Q).
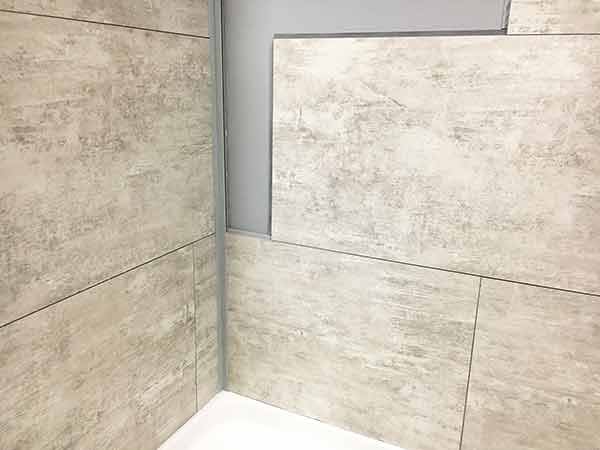
First, install the inside corner trims into each corner using adhesive. Make sure the corner trims are oriented as in the image below. Each inside corner trim piece has a full and a partial channel. The full channel will be against the back wall.
The drawing below shows a top cross-section view of facing inside corners.
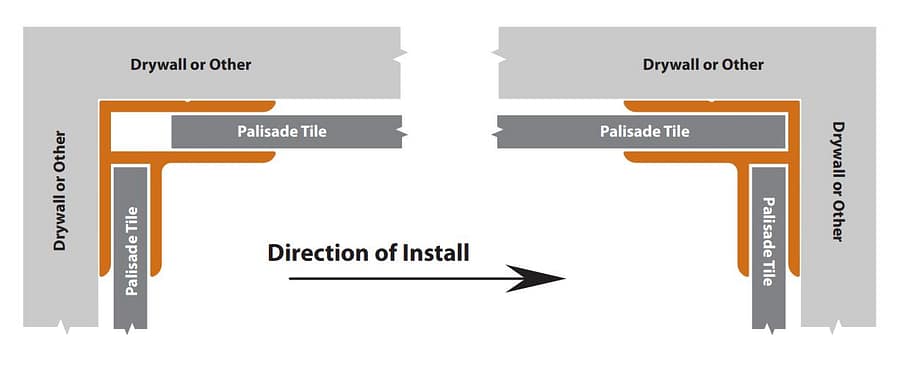
Next, determine the length of the tile section. Measure from the inside lip of the previously installed tile to the inside edge of the pre-installed trim. See image at right for details. In this case, the length to cut the final tile in the row is 4-3/4-inches (image R). After cutting tile to length, apply adhesive to the substrate, as shown (image S). Spray a squirt or two of water onto the substrate and adhesive, as shown (image T). This will lubricate the substrate allowing for easier movement.
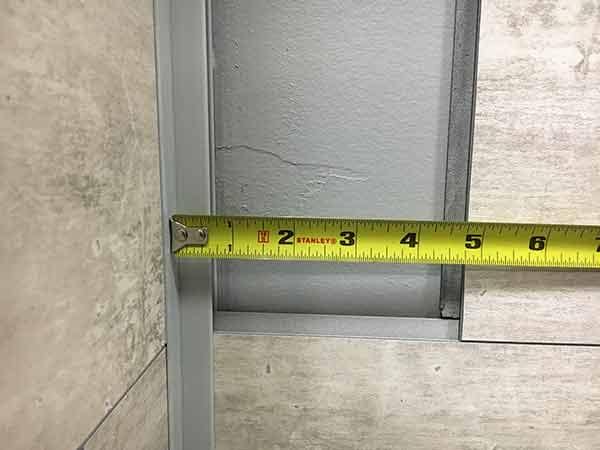
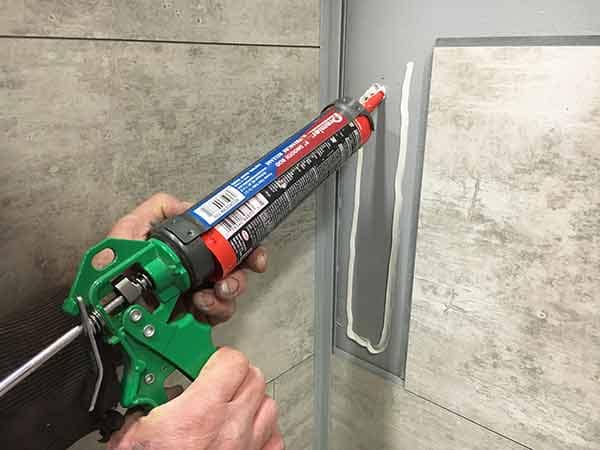
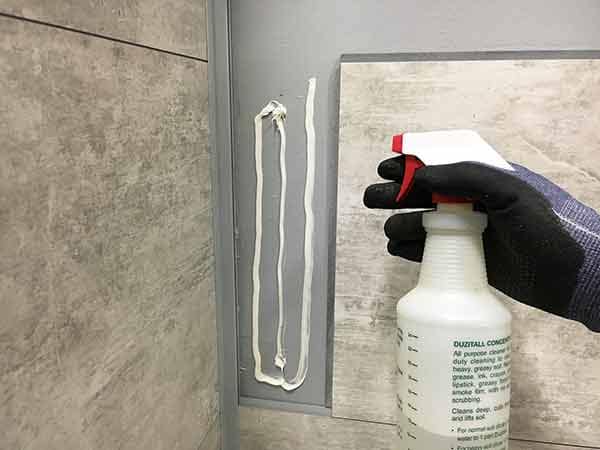
Insert the cut tile edge into the L-trim while holding the interlocking joint-edge away from its mating tile. Insert the cut end into the edge of trim channel while holding other edge up (image U).
Push the tile into the edge trim while laying the tile down toward the substrate. When pushed into the trim entirely, the interlocking edges will be exposed (image V).
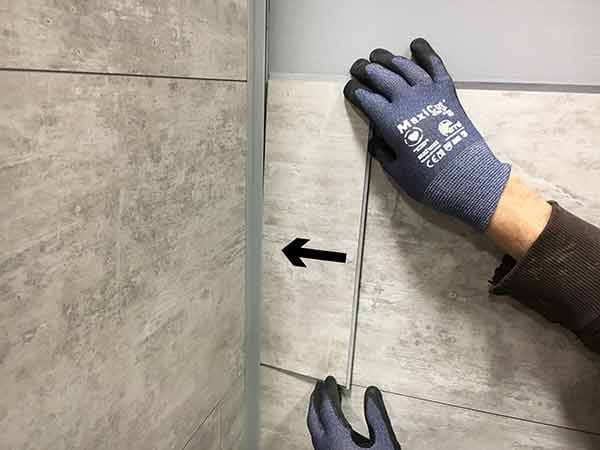
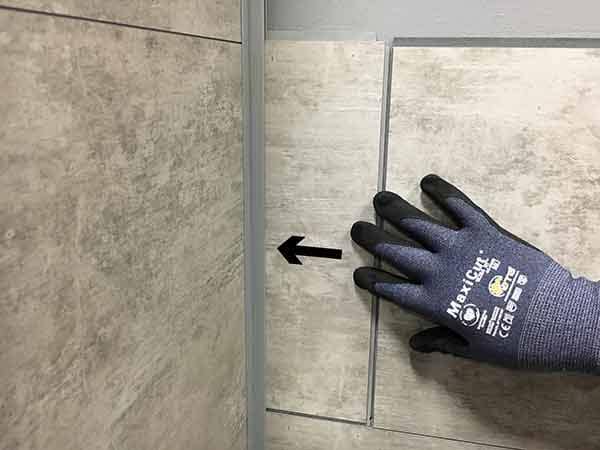
Apply sealant to the interlocking edges if this installation is for a wet environment.
The tile can now be manually pulled into place. Pull the tile toward the interlocking joint (image W). If necessary, rubber gloves can be used to increase grip friction with the surface of the tile. Keep pulling until the interlocking joint is tight and in place (image X).
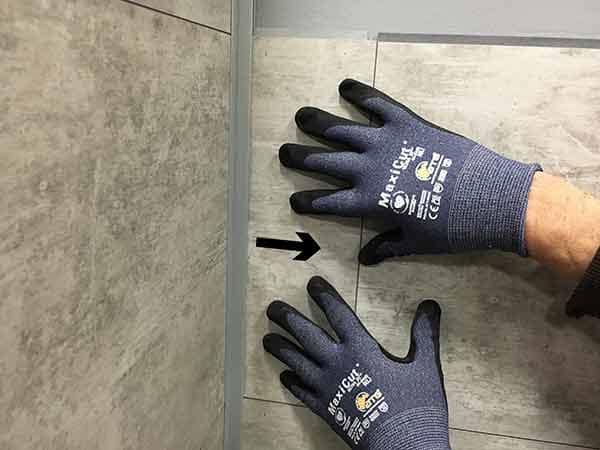
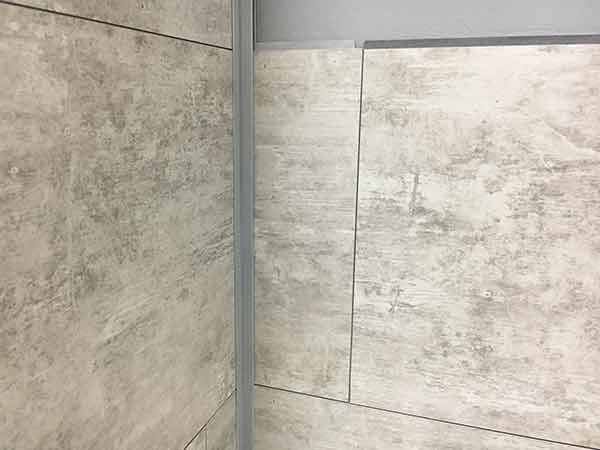
Use a damp rag or paper towel to clean off any sealant or adhesive that may have been squeezed onto the tile surface.
Edge and Corner Trims
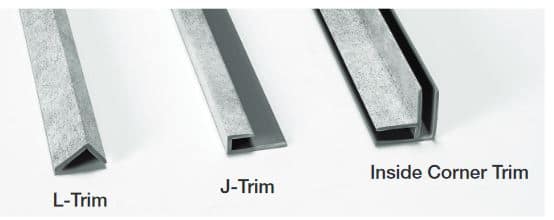
J-Trim are used to finish the terminal end of tiles when not adjoined to anything. To install, don’t dispense adhesive a few inches from the tile’s edge where you intend to use the J-Trim. This will allow the trim to slide in place. Dispense a bead of sealant into the receiving channel of the trim and then press the trim into place.
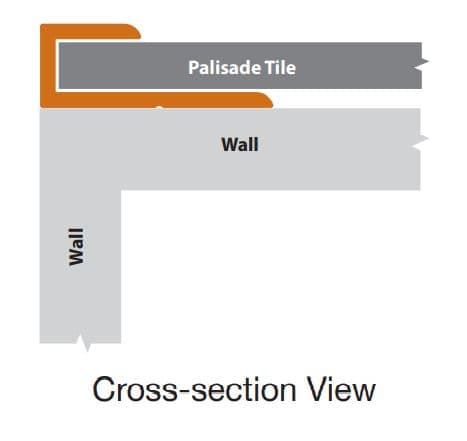
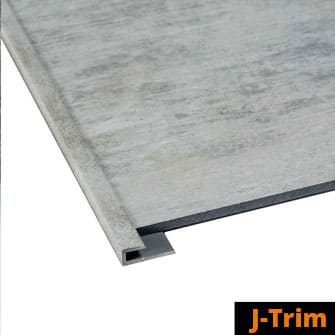
Inside Corner Trim should be attached with adhesive to the substrate. Dispense a small bead of adhesive directly to the substrate corner or on the trim itself. Also dispense a bead of sealant into each of the trim’s channels to prevent water from reaching the substrate.
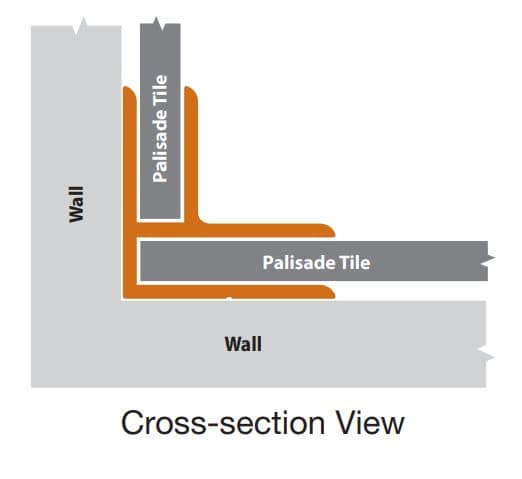
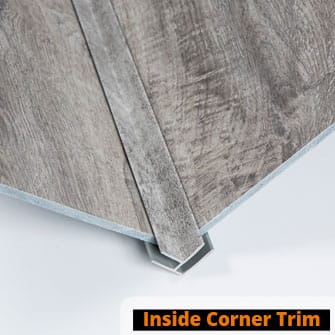
L-Trim are used to cover existing exposed tiles to provide a finished look. Install by dispensing a thin bead of sealant on the Palisade side and a thin bead of adhesive on the substrate side. Press trim into place. If trim will not stay in-place, use some masking or painter’s tape to hold until adhesive sets.
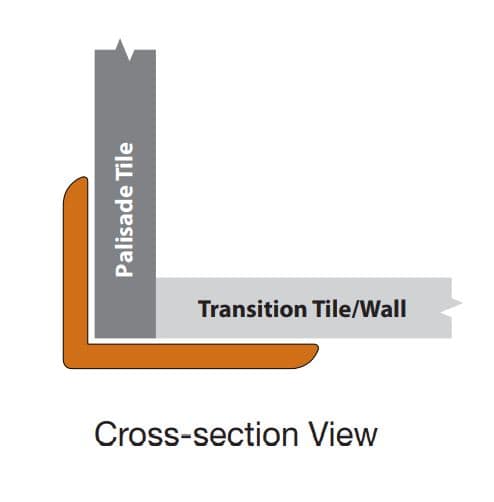
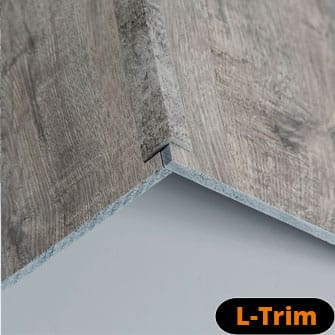
When attaching accessories like coat hooks, mirrors or lighting fixtures that will carry a heavy load, drill a hole through tile and fasten to the framing inside the wall. Use a stud finder to locate framing before drilling through tiles.


